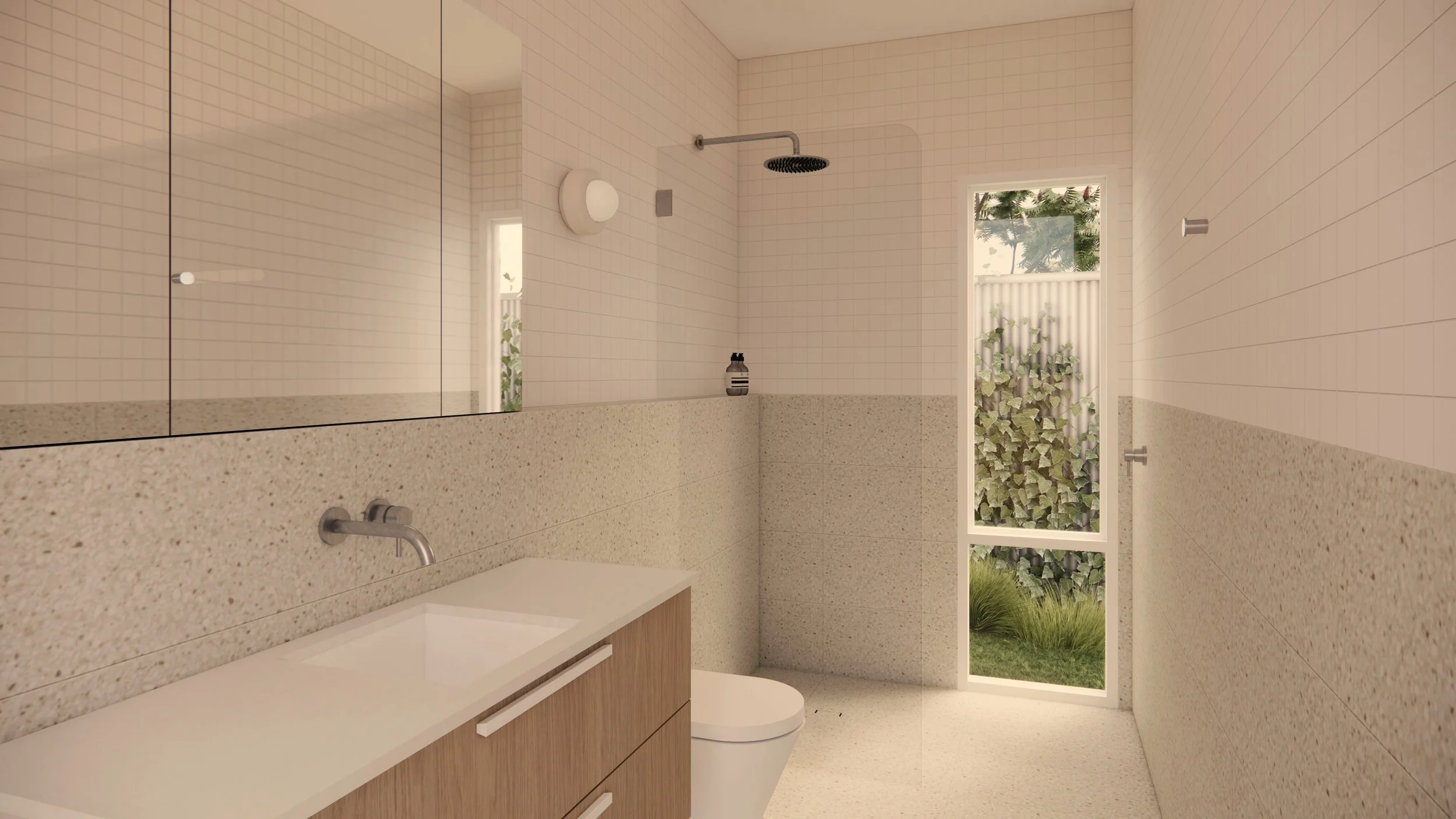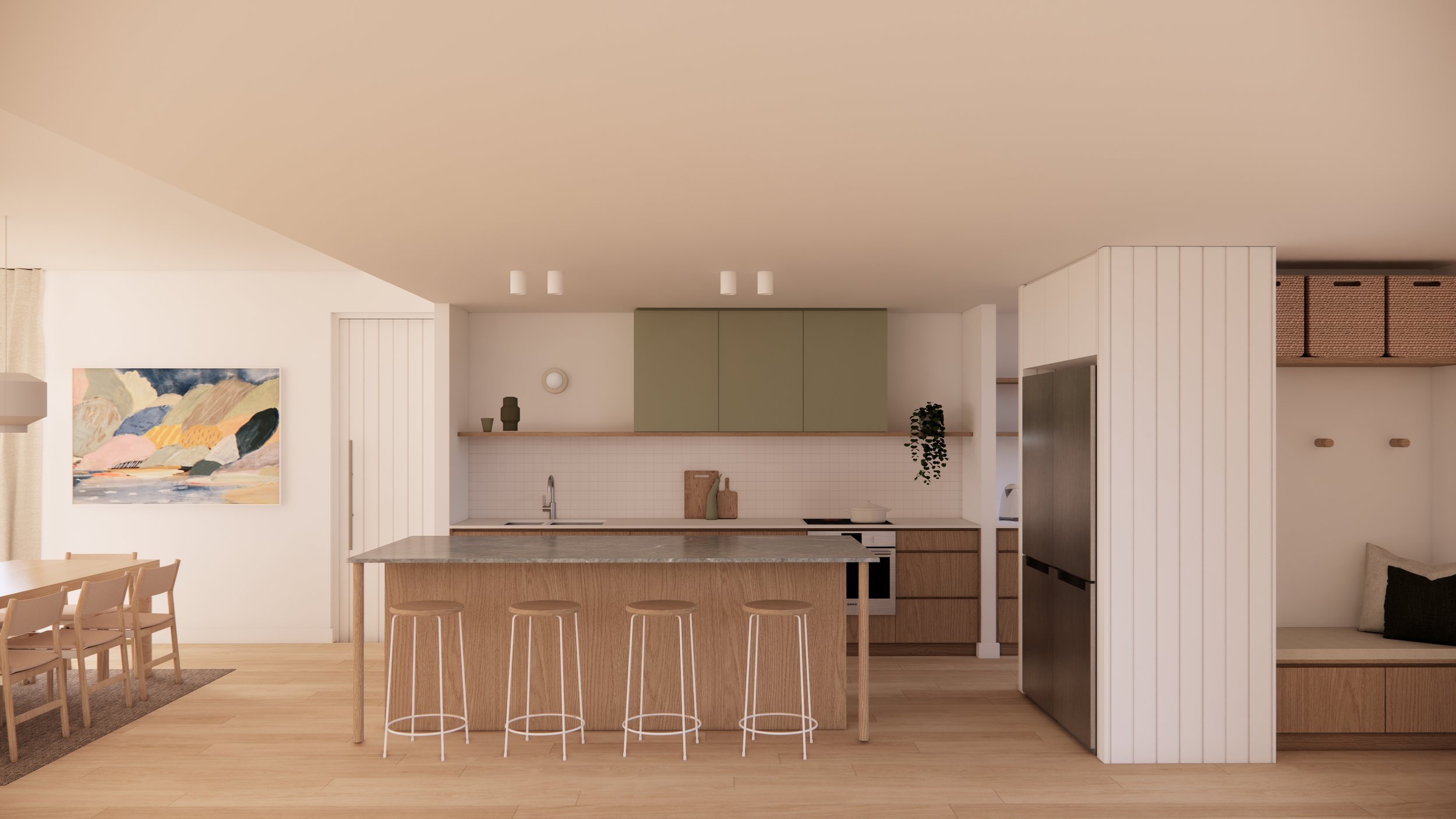Bowerbird
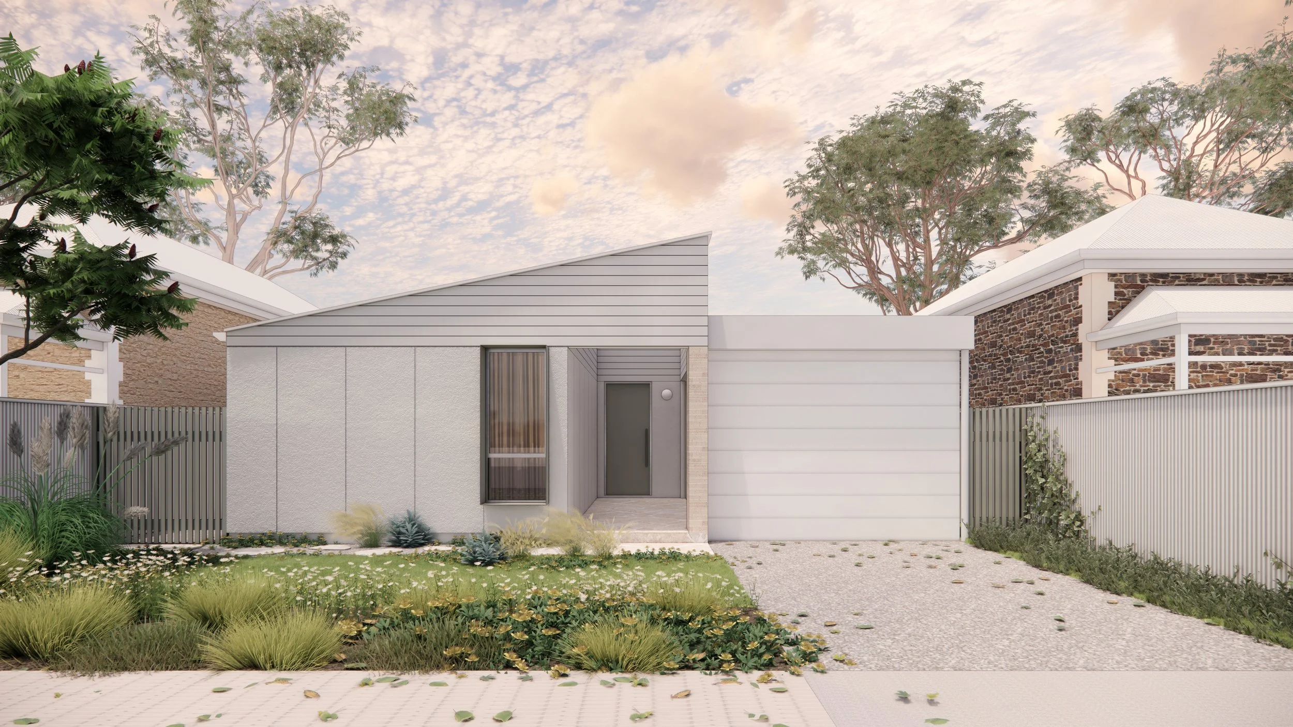
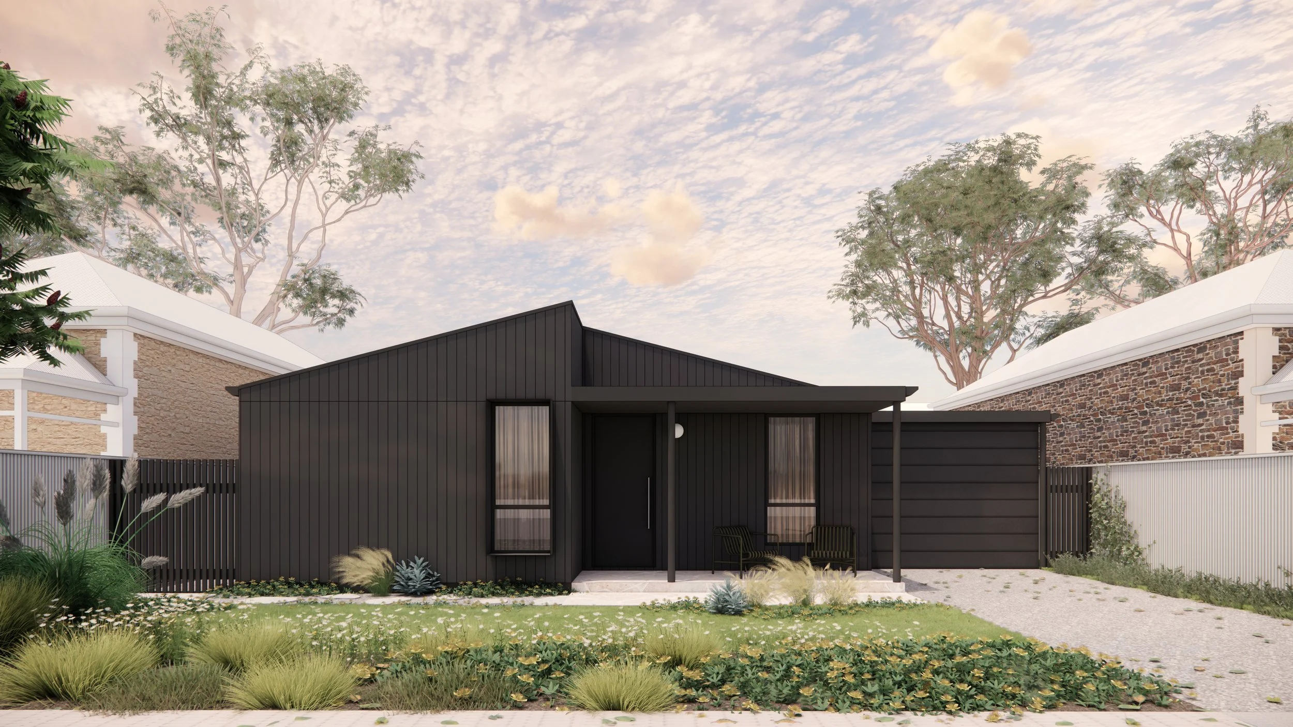
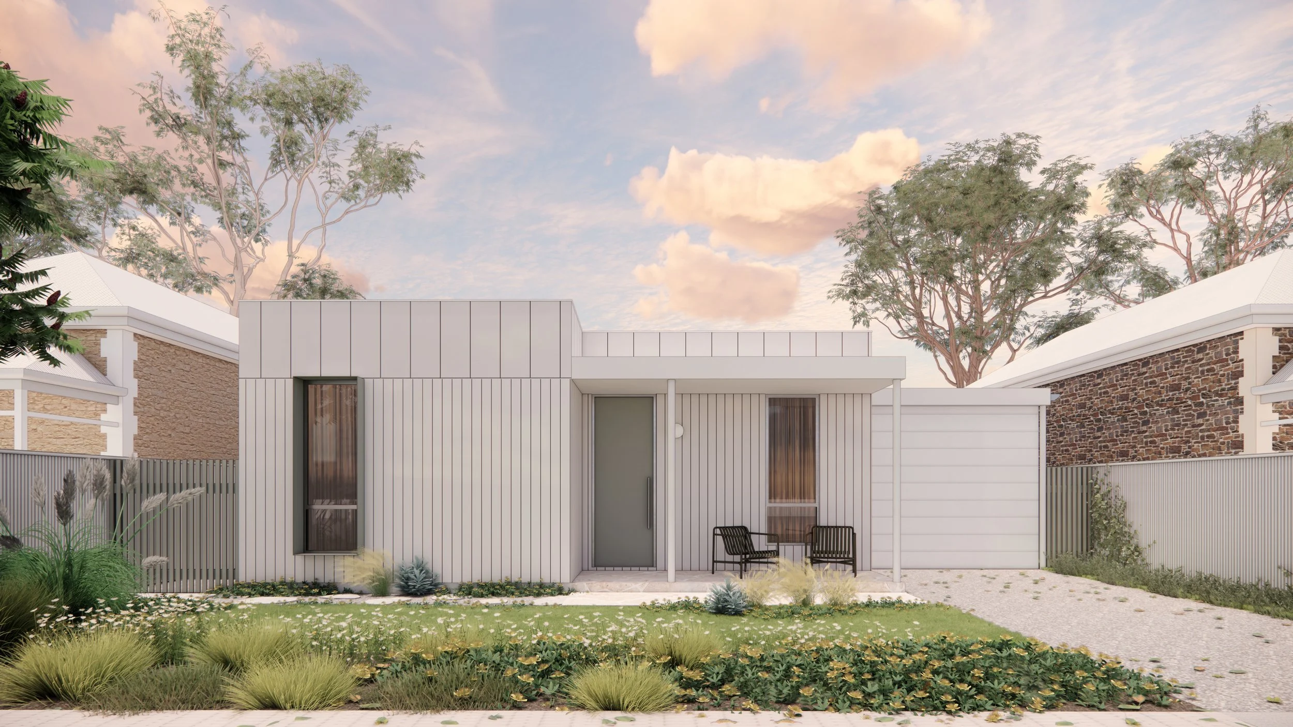
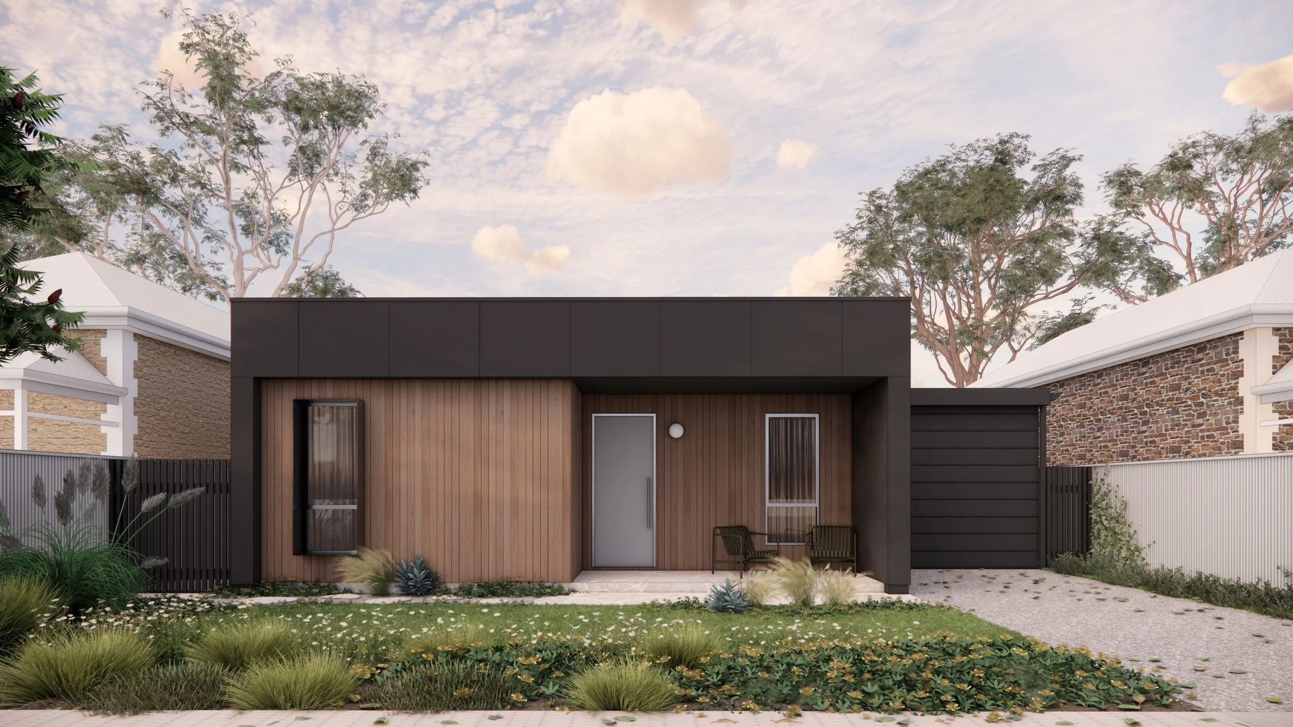
Introducing BOWERBIRD
This residence offers a generously proportioned kitchen, living, and dining area, thoughtfully designed to enhance comfort and functionality. The kitchen is equipped with a spacious walk-in pantry, providing ample storage for all your culinary needs. Adjacent to the entry, a practical drop zone adds convenience for organizing everyday essentials. The home includes three well-appointed bedrooms, each featuring built-in robes that maximize storage. Additionally, a three-way bathroom design ensures seamless access and usability, catering efficiently to the needs of all household members.
Have a question?
Inclusions
Three bedrooms
Large Kitchen / Living / Meals
Walk-in-pantry
Three-way Bathroom
Dropzone at entry
Outdoor alfresco
Features
-
House Only: 9.0 m
Including Carport: 12.6m
-
15.3 m
-
House Only: 128 m2
Incl Carport & Outdoor: 164.7 m2
-
2



