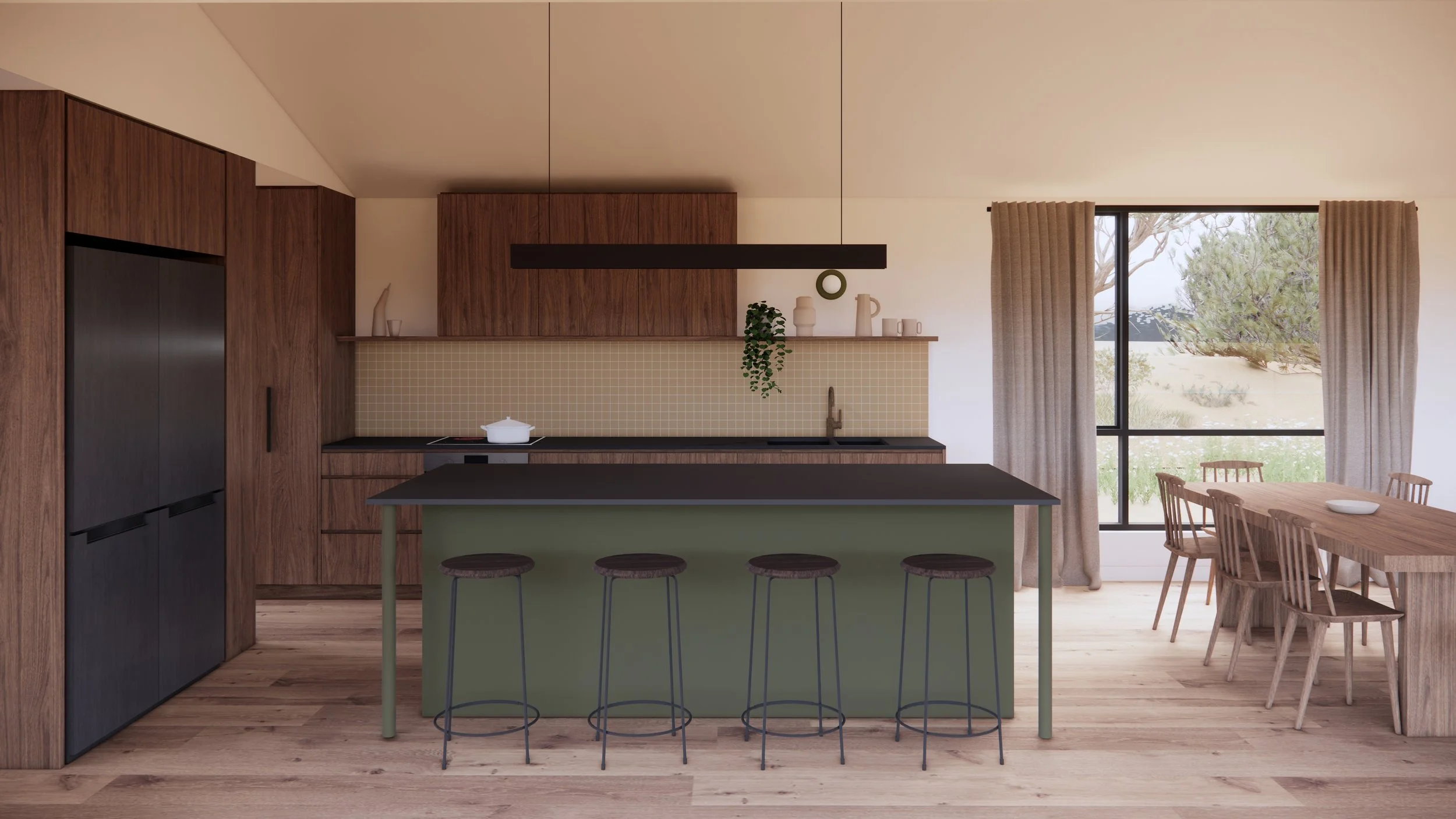Ibis




Introducing Ibis
This home showcases a striking H-shaped design, thoughtfully arranged within three distinct modules to maximize both functionality and aesthetic appeal. The master bedroom is positioned at the rear of the home, offering privacy and comfort, and includes a generously sized walk-in robe and a well-appointed ensuite. The additional bedrooms are strategically distributed throughout the home, each equipped with built-in robes to provide ample storage space. The central module serves as the heart of the residence, featuring an expansive kitchen, dining, and living area designed for seamless family living and entertaining. A large walk-in pantry further enhances the kitchen’s practicality, ensuring ample room for storage and organization.
Have a question?
Inclusions
Four bedrooms
Large Kitchen / Living / Meals
Walk-in-Pantry
Outdoor Alfresco
Ensuite & WIR
Dropzone in entry
Three-way Bathroom
Features
-
House Only: 22.9 m
-
12.8 m
-
House Only: 175 m2
Incl Outdoor: 192.1 m2
-
3







