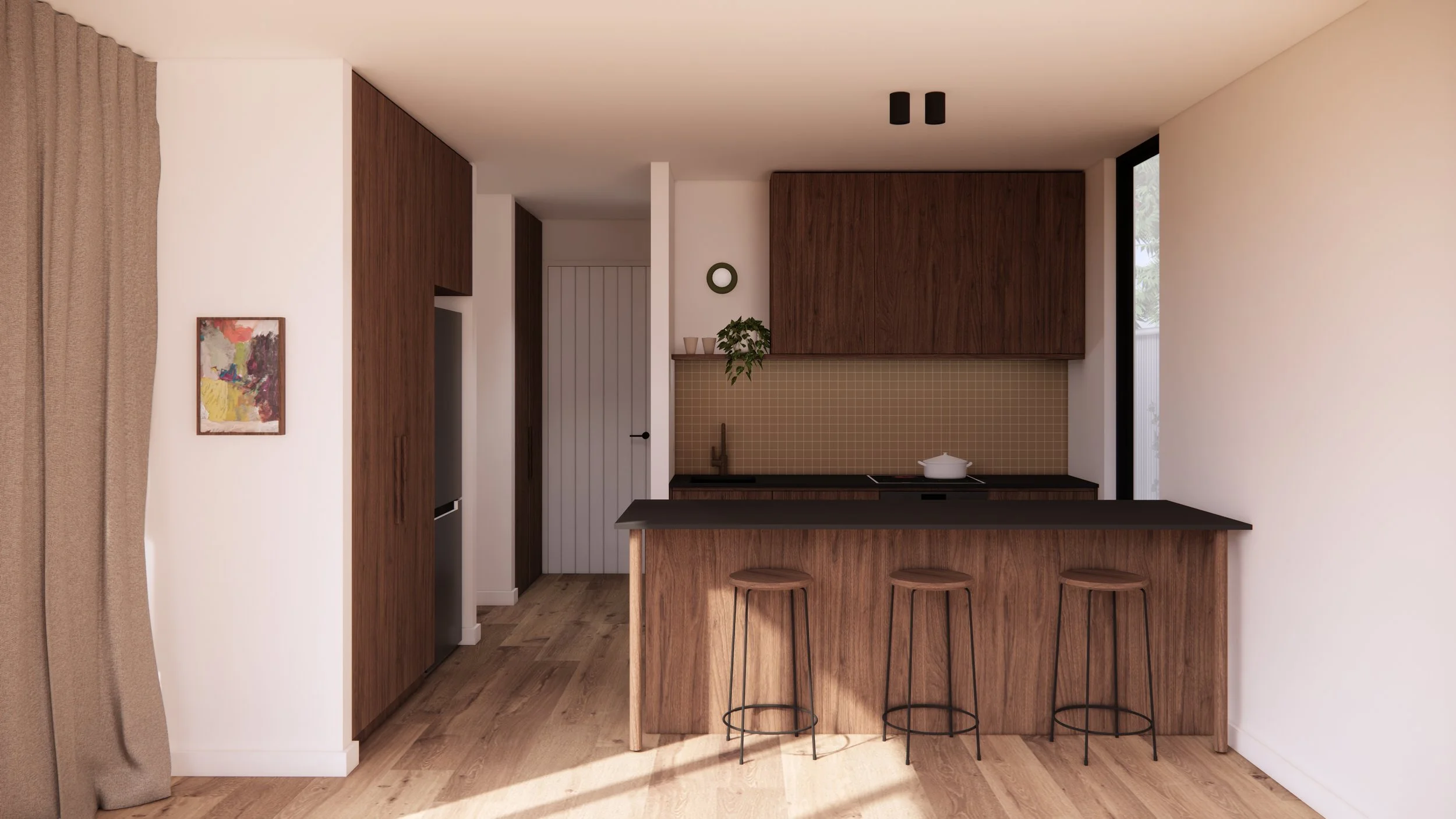Fairywren
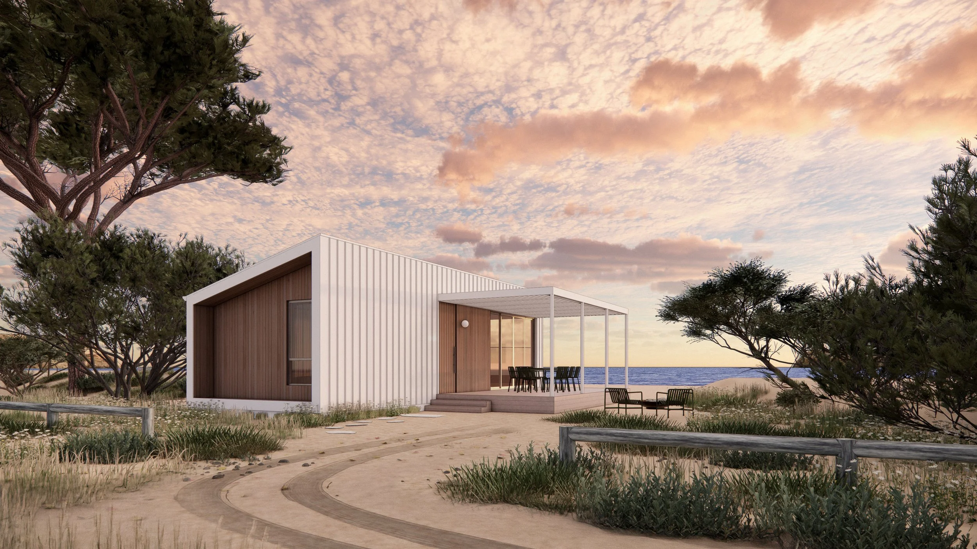
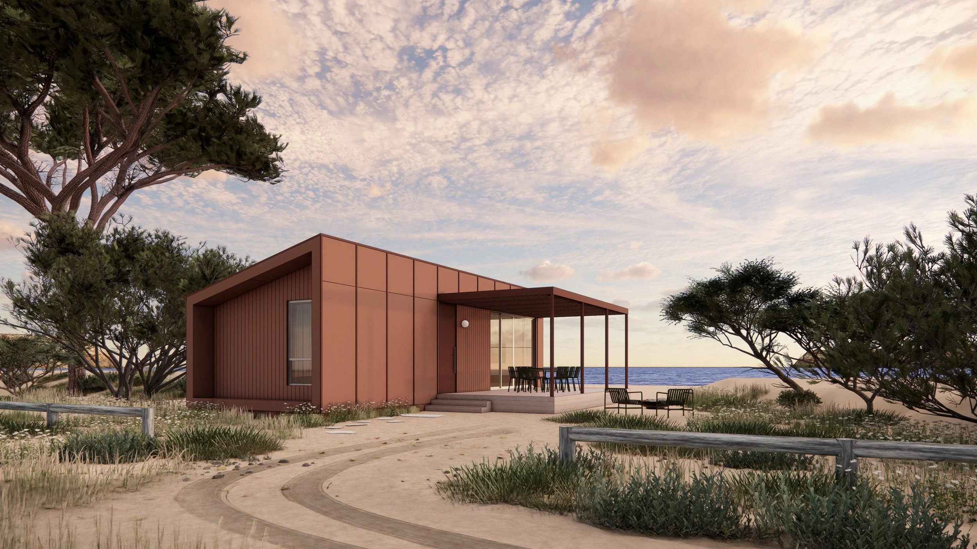
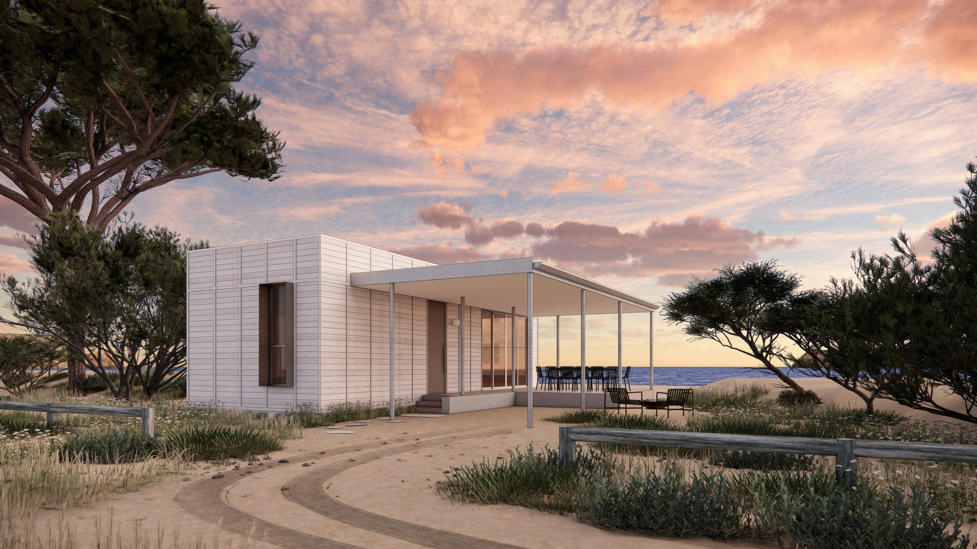
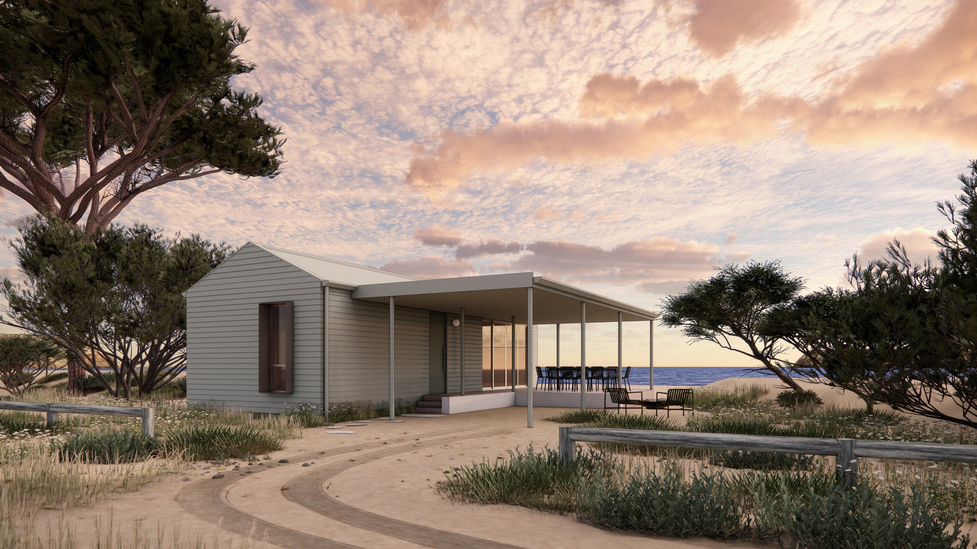
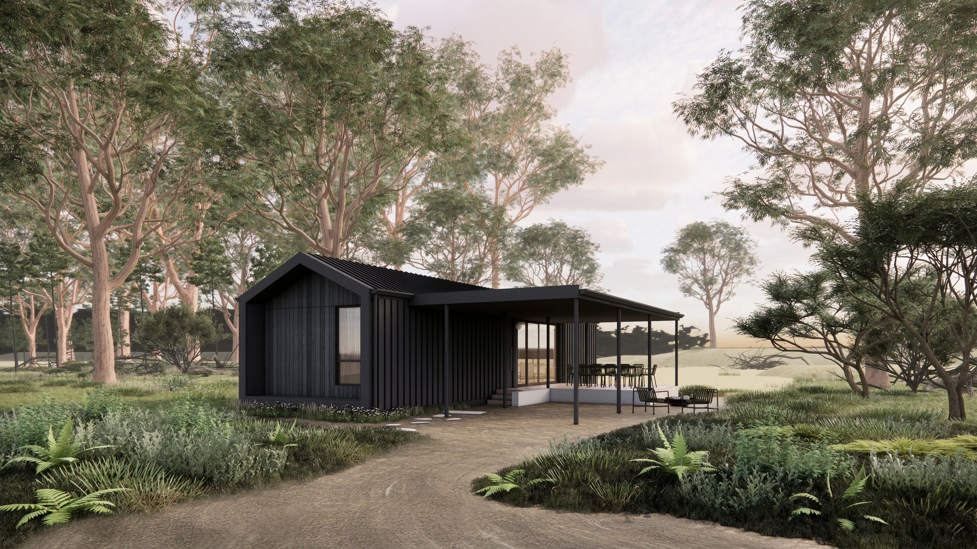
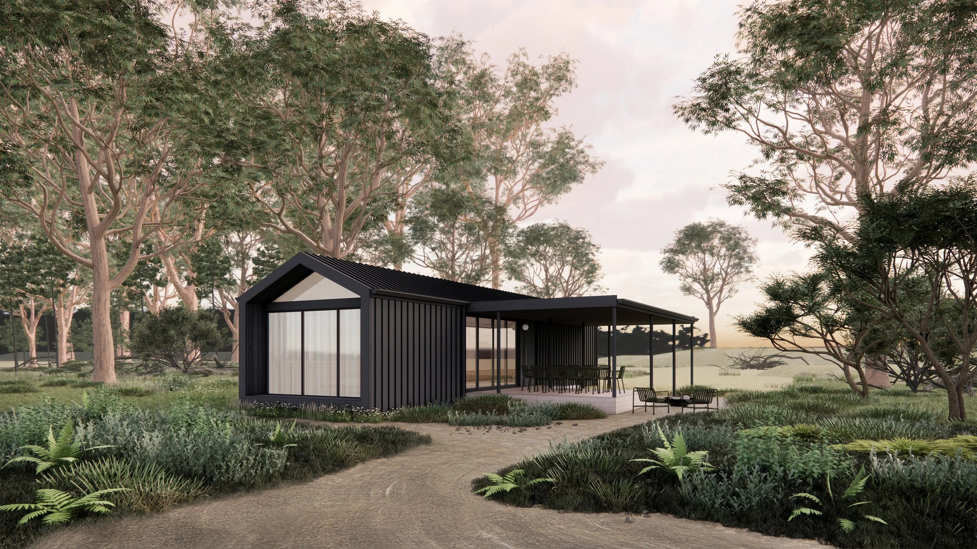
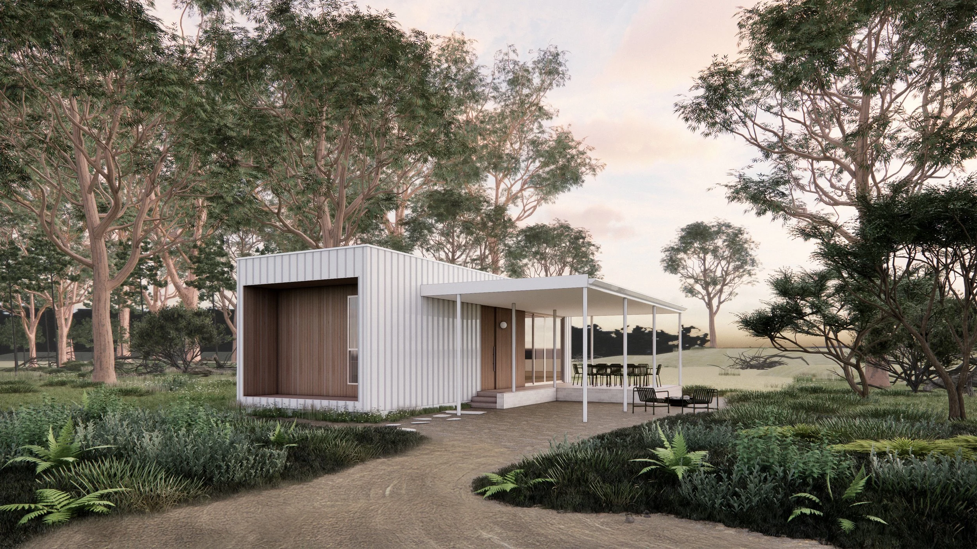
Introducing FAIRYWREN
This one-bedroom home offers a thoughtfully expanded design compared to the Pipit model in our tiny range. Despite its compact 68m2 footprint, the layout maximizes space efficiency, featuring a generously sized bedroom complete with a full wall of built-in robes. The hallway cleverly integrates a laundry area, maintaining a streamlined flow throughout. The open plan living area seamlessly combines the lounge and meals space, creating a versatile and comfortable environment ideal for modern living.
Have a question?
Inclusions
One bedroom
Large Kitchen / Living / Meals
Outdoor alfresco
Features
-
Box
Extruded Box
Gable
Extruded Gable
Extruded Pitched
-
House Only: 4.50m
Including Carport & Outdoor: 9.20m
-
12.00m
-
House Only: 68 m2
Including Carport & Outdoor: 119.23 m2
-
1



