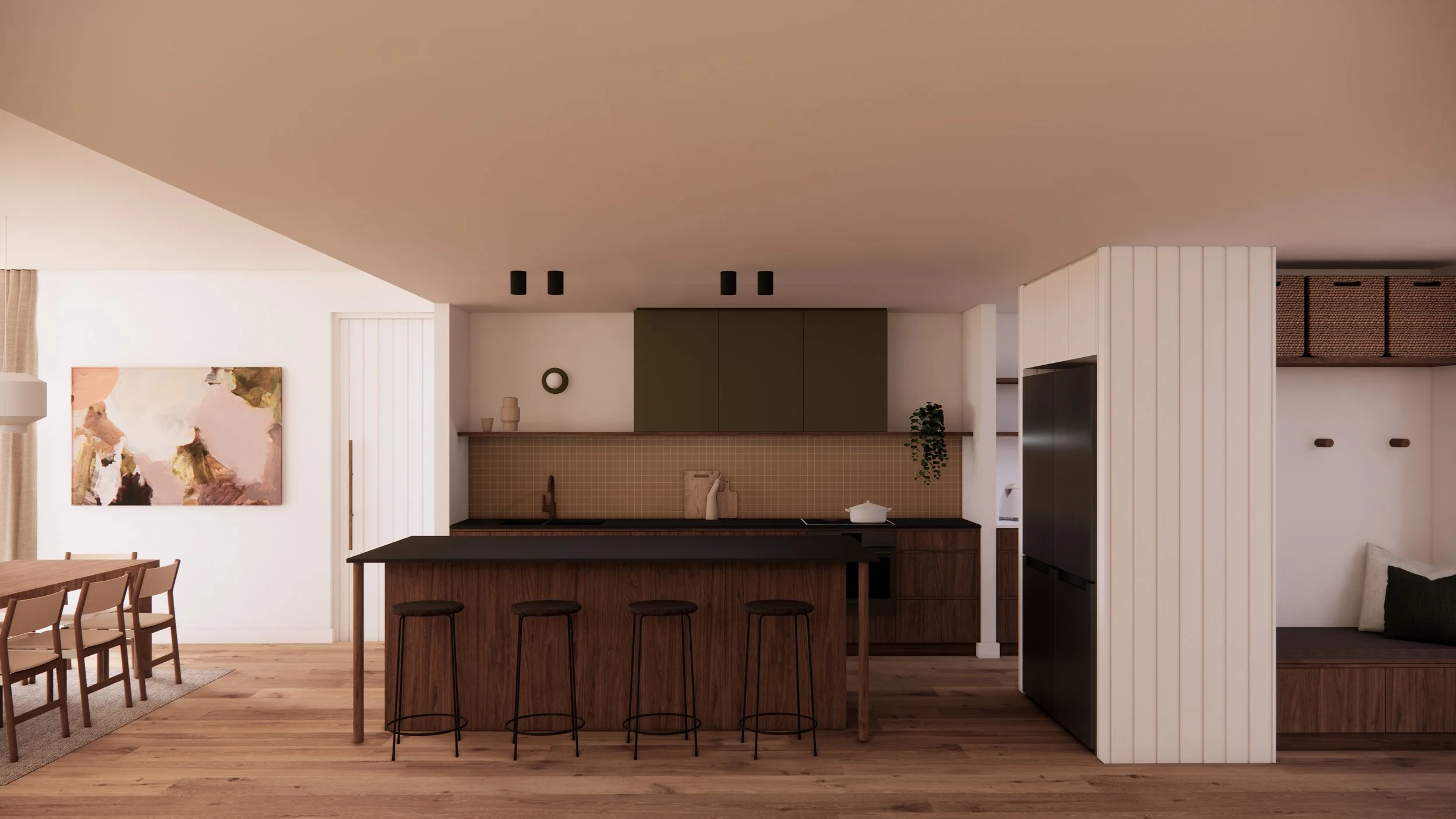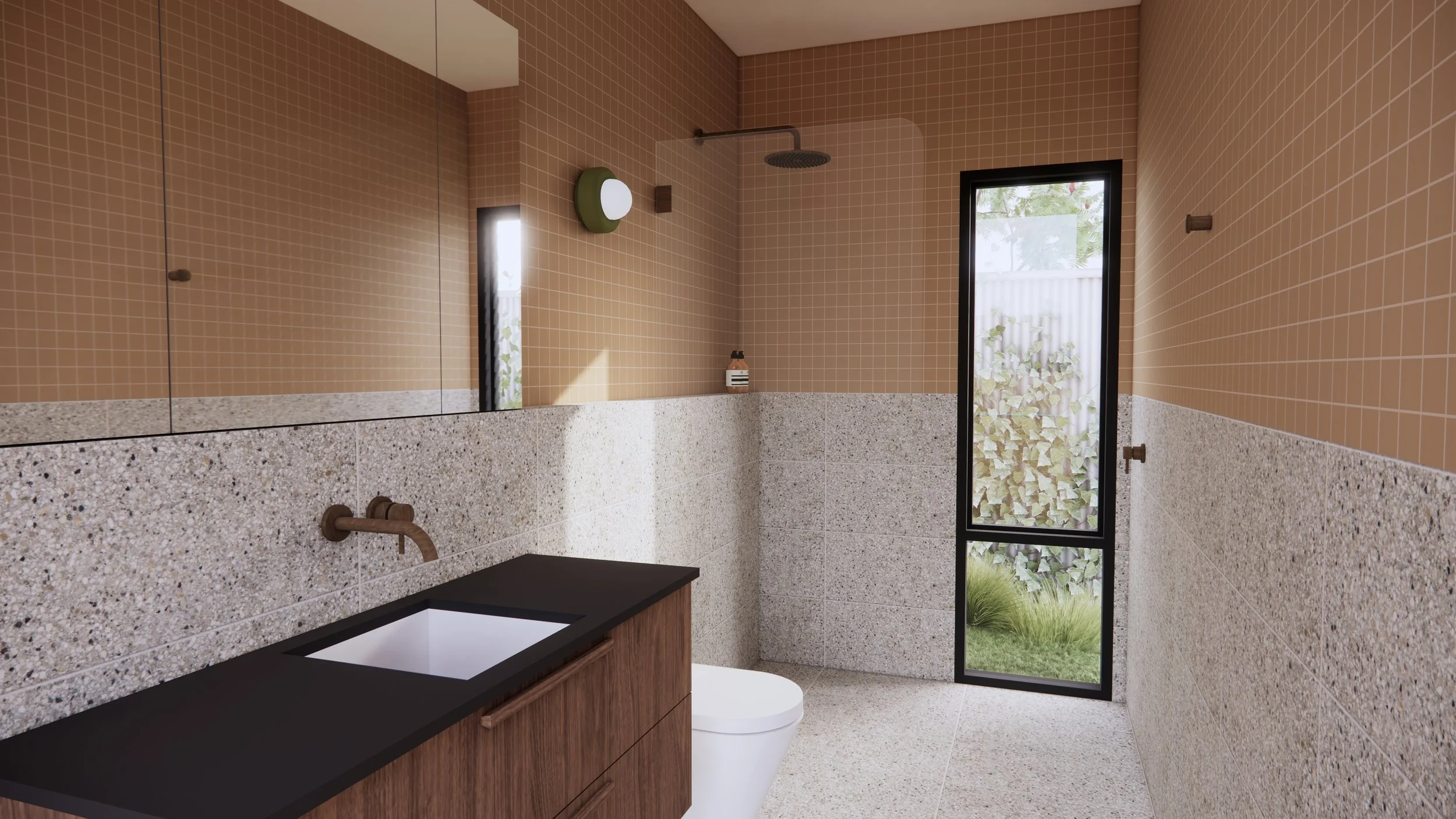Rosella
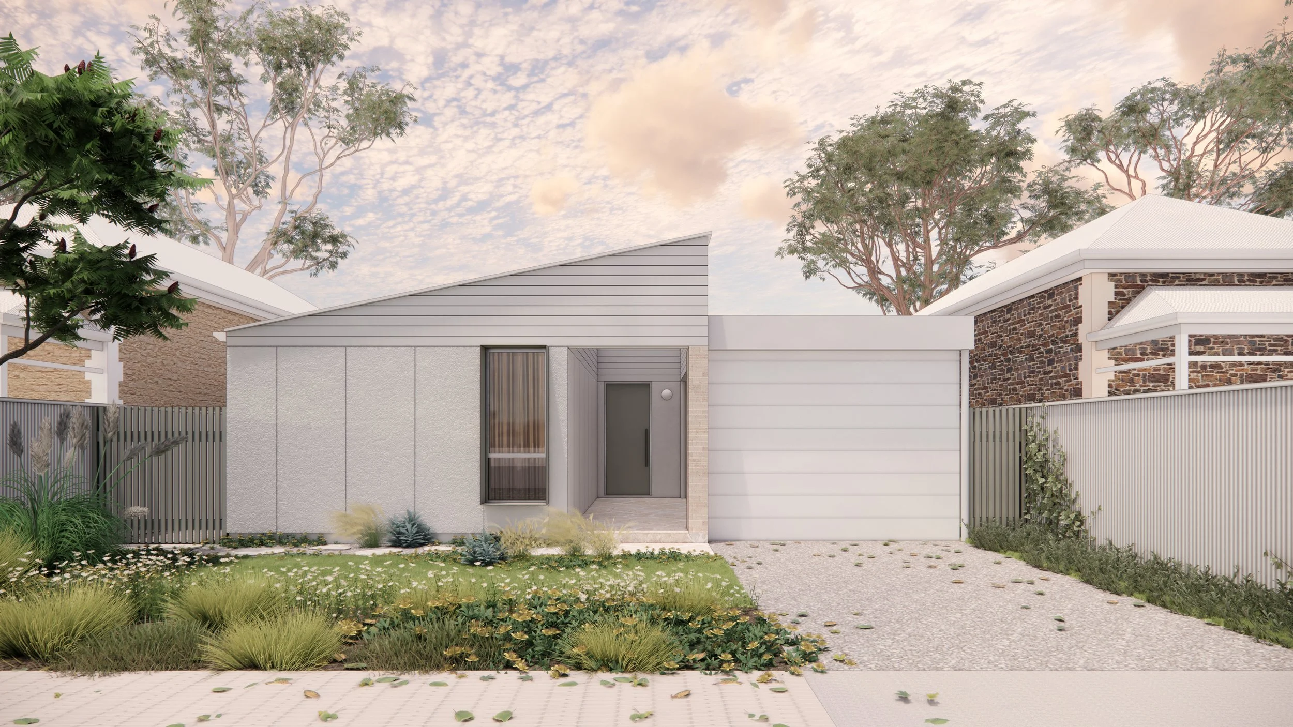
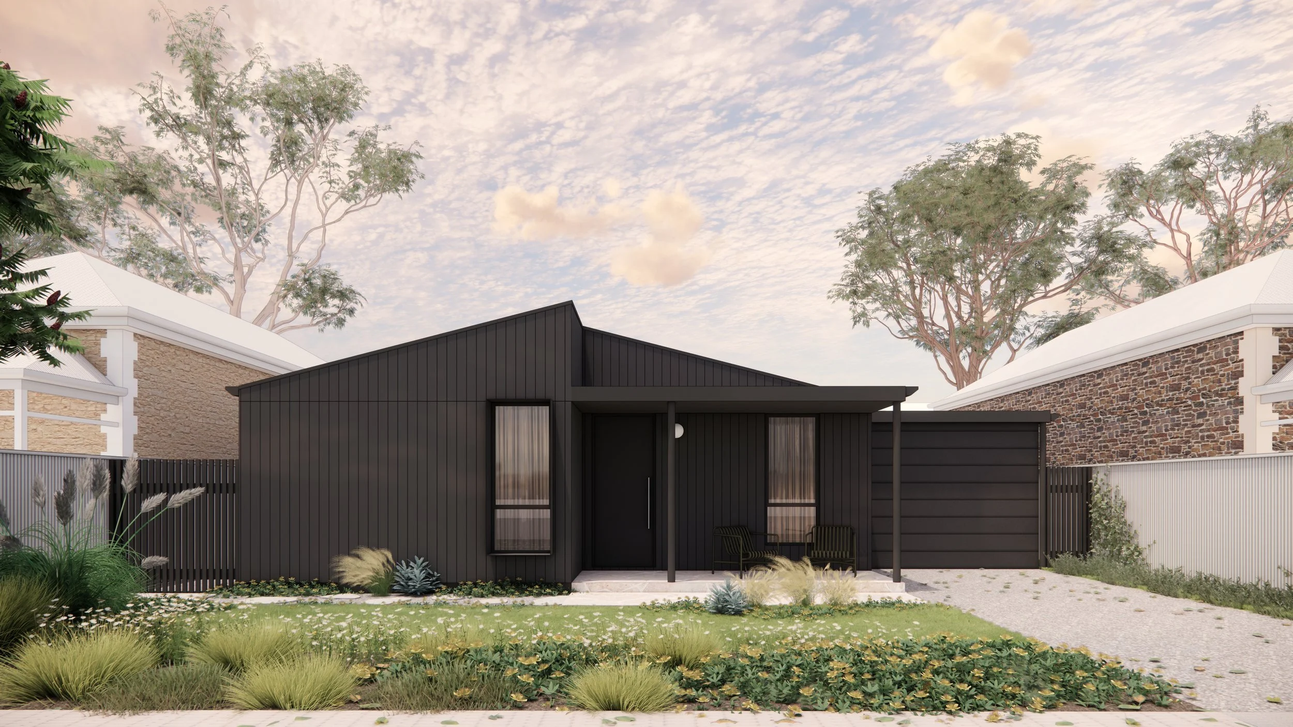
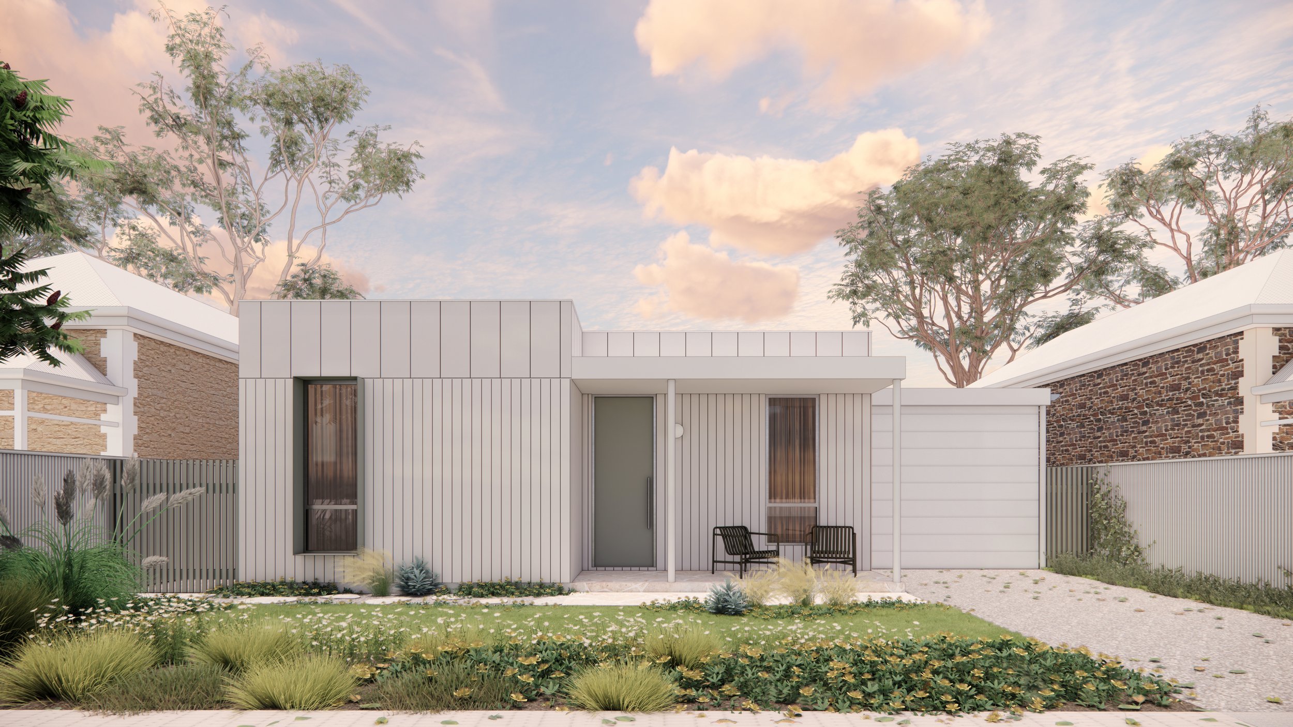
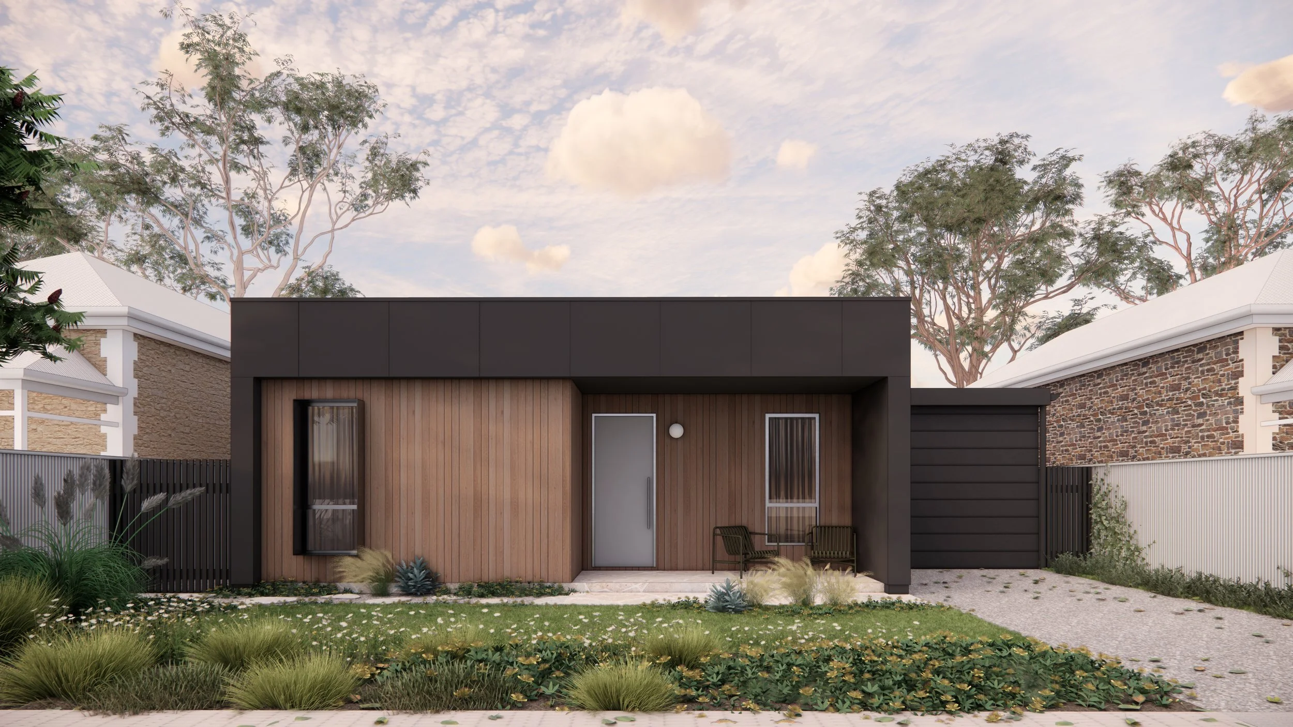
Introducing Rosella
This home showcases a distinctive angled design, thoughtfully crafted to maximize space and functionality. It includes three generously sized bedrooms, each equipped with built-in robes. Upon entering, you arrive at the connecting link between the two modules. To one side lies an expansive open-plan living area, featuring a walk-in pantry and a convenient drop zone. On the opposite side, the bedrooms are positioned alongside a well-appointed laundry and bathroom, creating a balanced and practical layout ideal for comfortable living.
Have a question?
Inclusions
Three bedrooms
Large Kitchen / Living / Meals
Walk-in-pantry
Step-in dropzone area
Outdoor alfresco
Features
-
House Only: 18.2 m
-
14.4 m
-
House Only: 124 m2
Incl Carport & Outdoor: 179.8 m2
-
2



