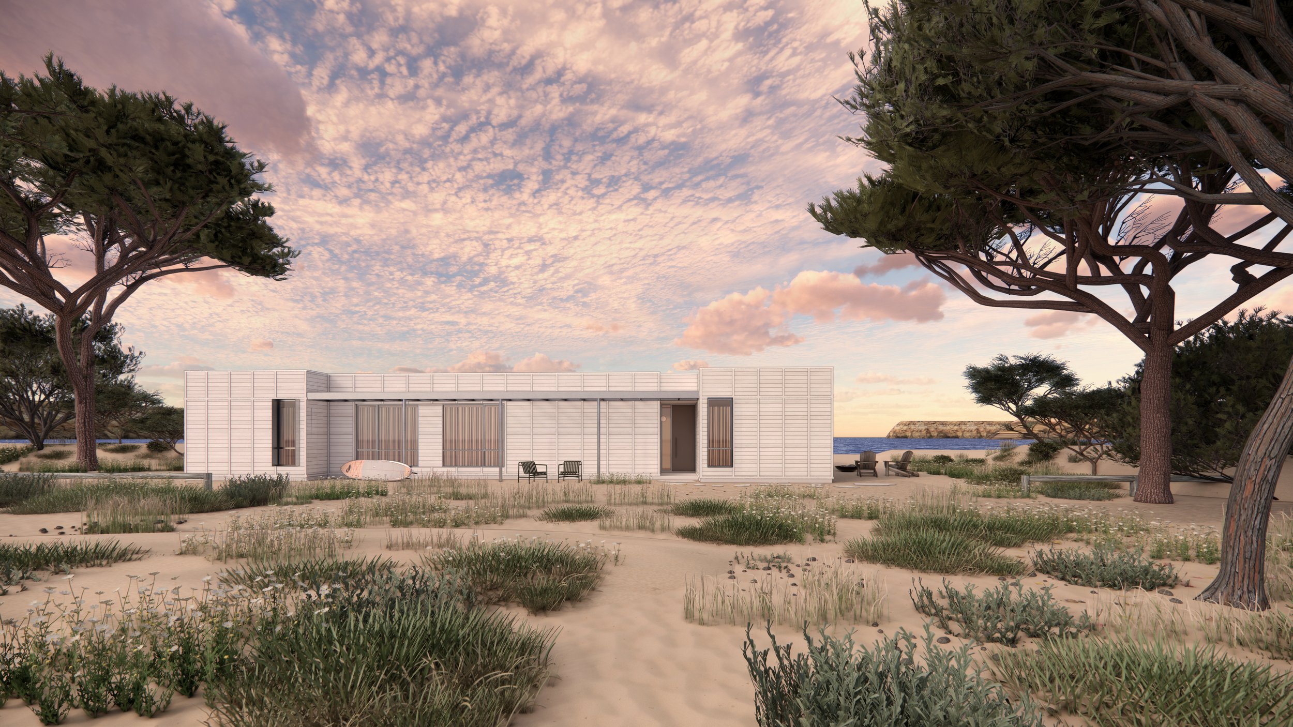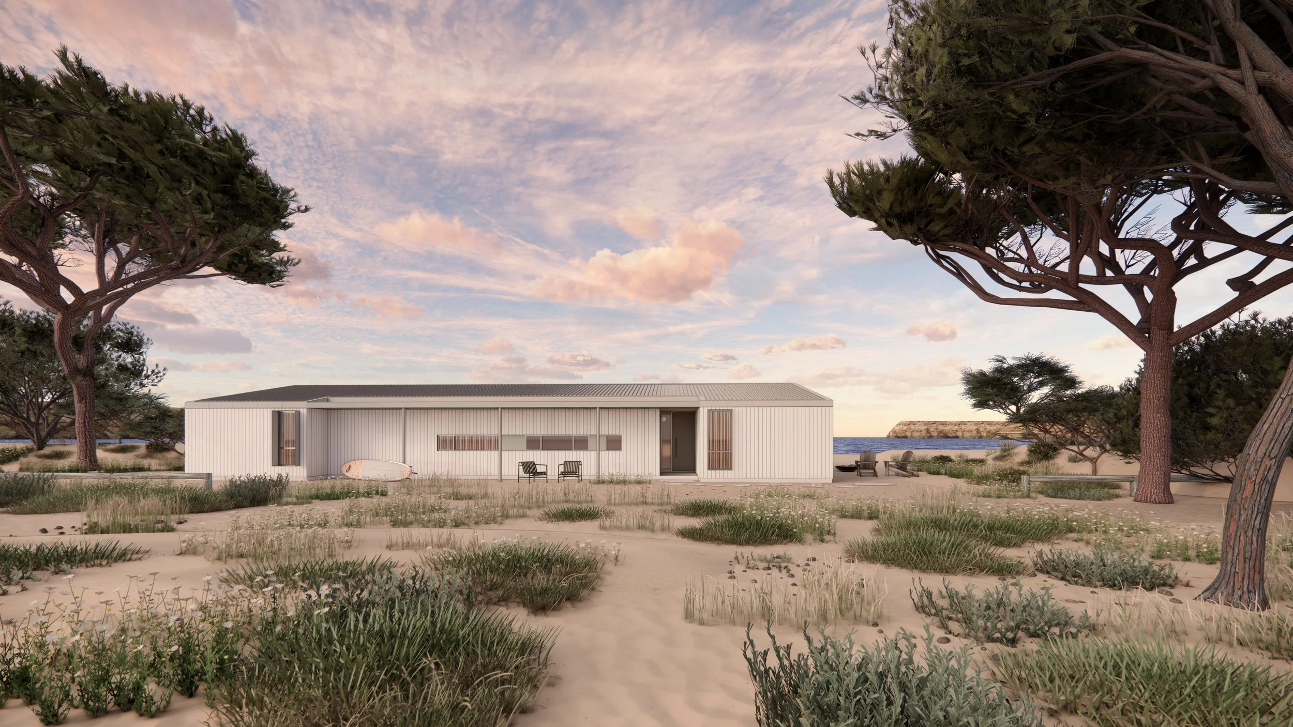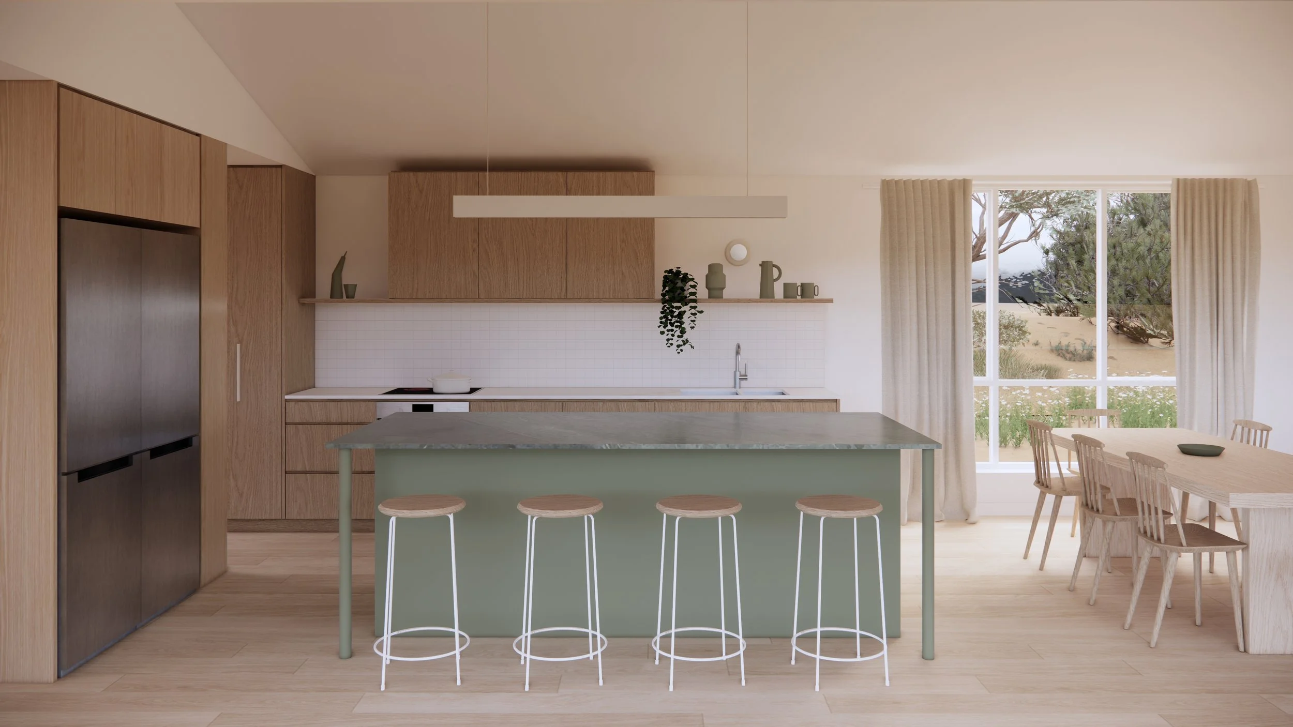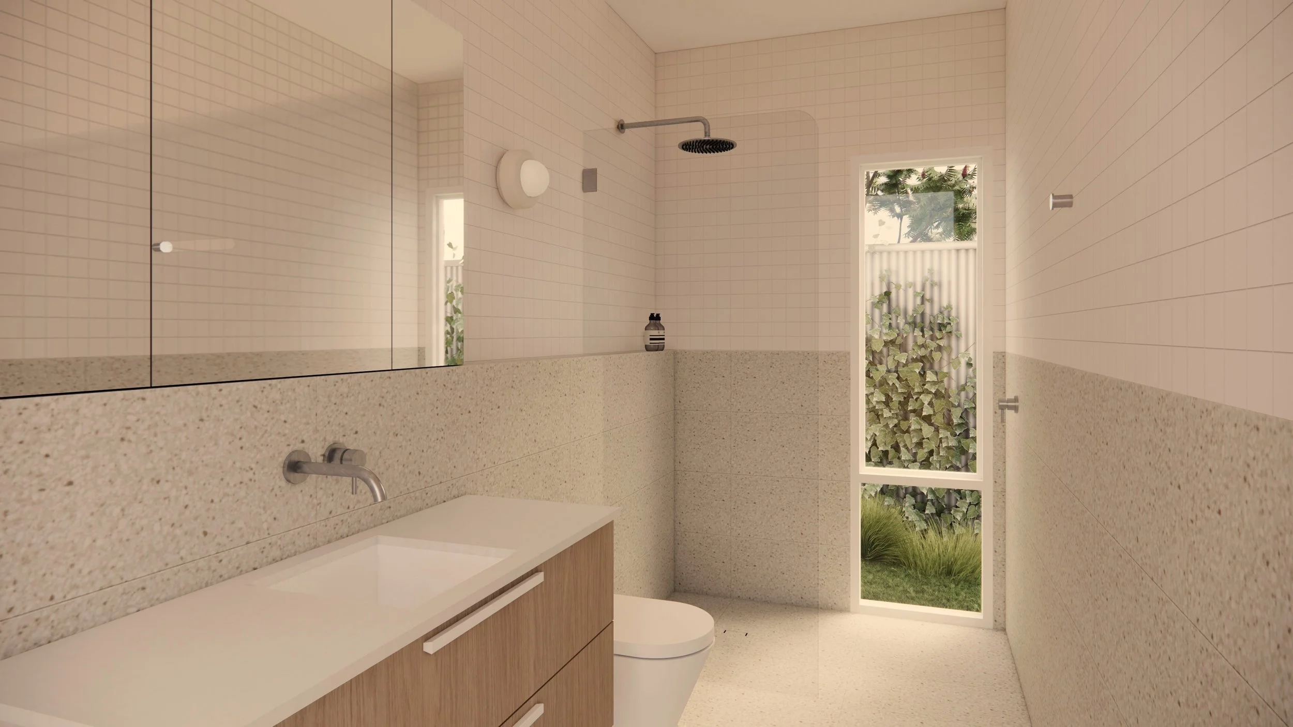Whistler


Introducing Whistler
This home showcases a striking L-shaped design, incorporating three generously sized bedrooms, each equipped with built-in robes, all located within a single module. A convenient drop zone is positioned at the entryway, providing functional storage before leading into the rest of the home. The second module features a spacious open-plan living area, with the option to include an outdoor space at the rear.
Have a question?
Inclusions
Three bedrooms
Large Kitchen / Living / Meals
Walk-in-pantry
Dropzone at entry
Optional Outdoor alfresco
Features
-
House Only: 14.4 m
-
15.4 m
-
House Only: 127 m2
Incl Carport & Outdoor: 173.3 m2
-
2







